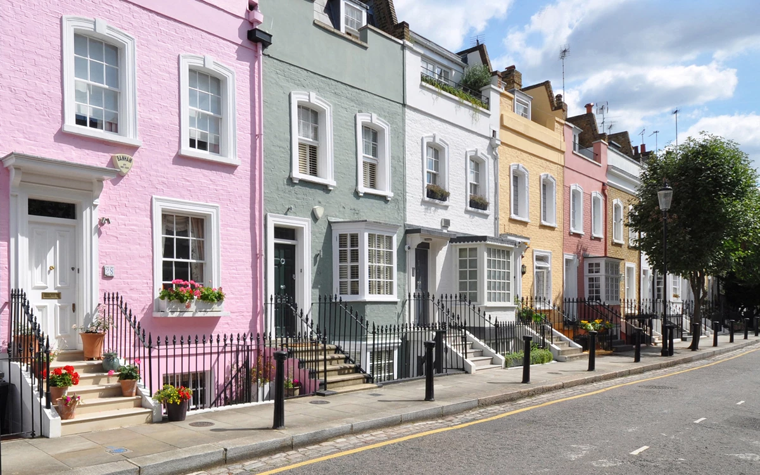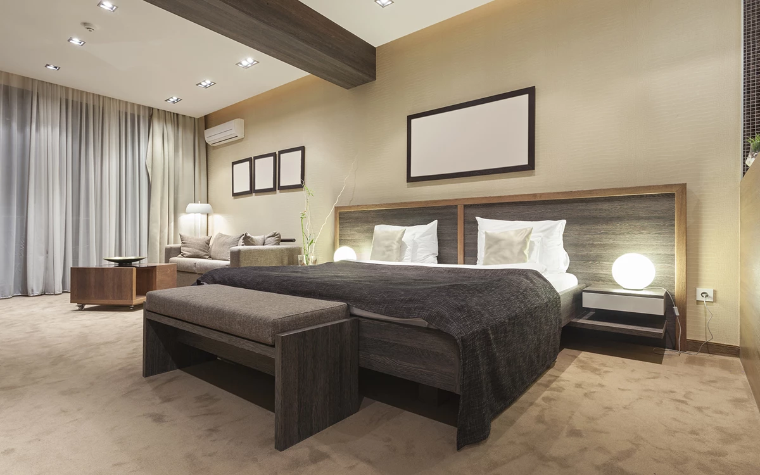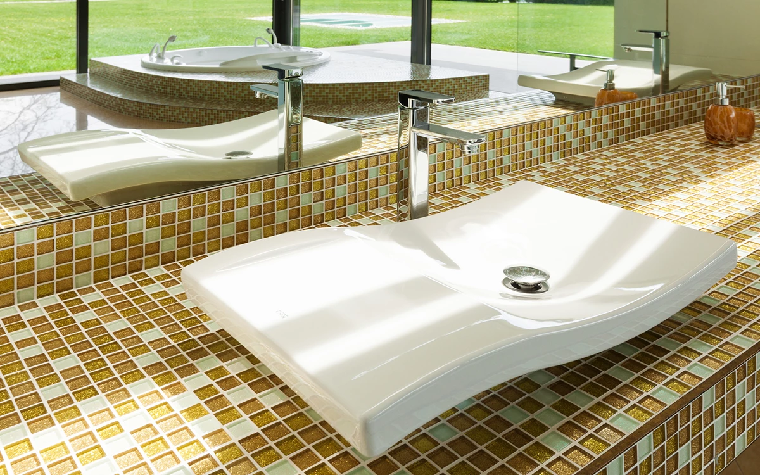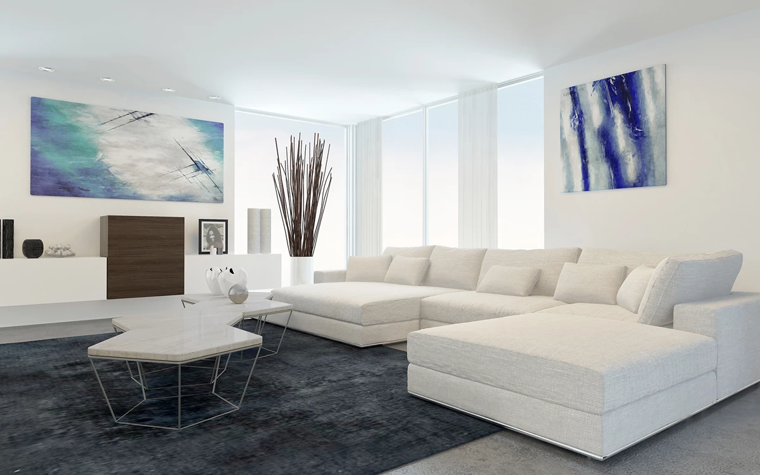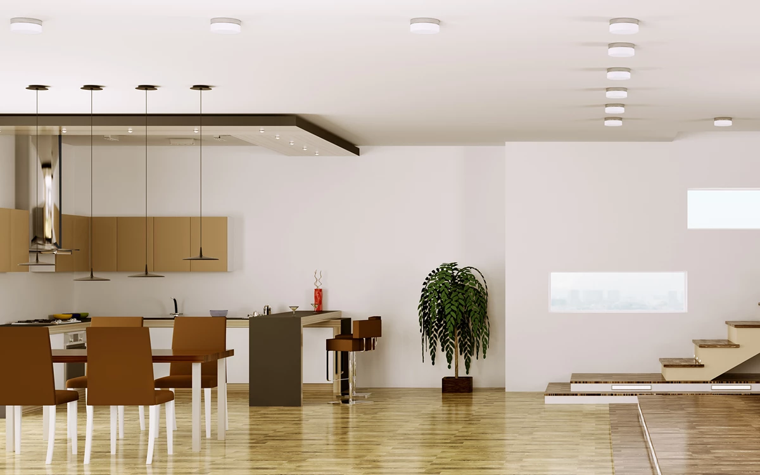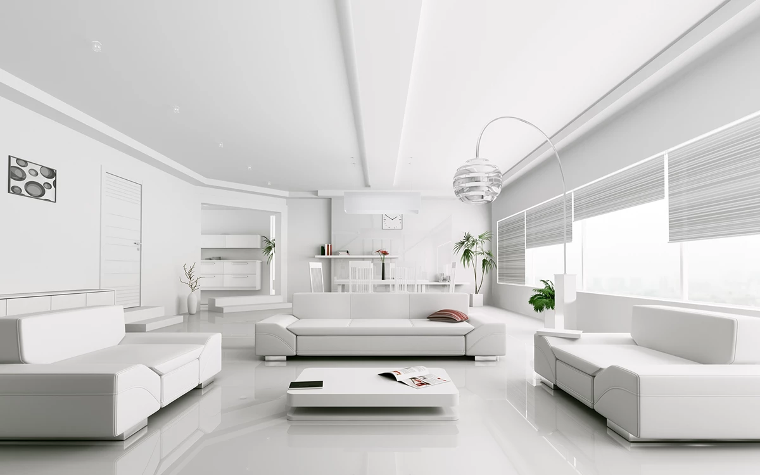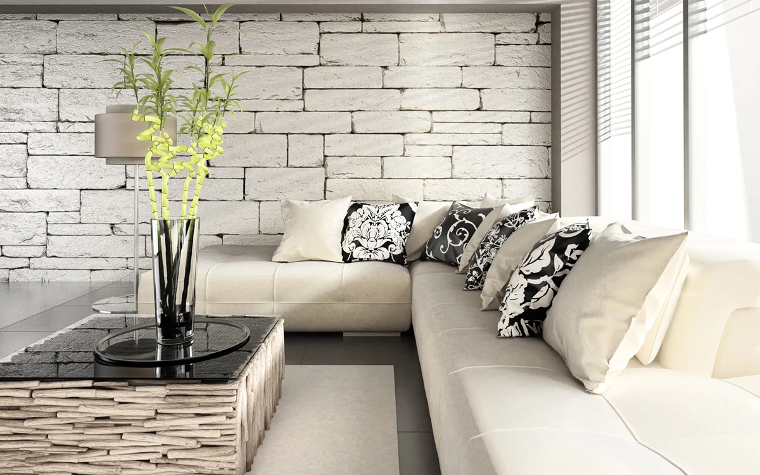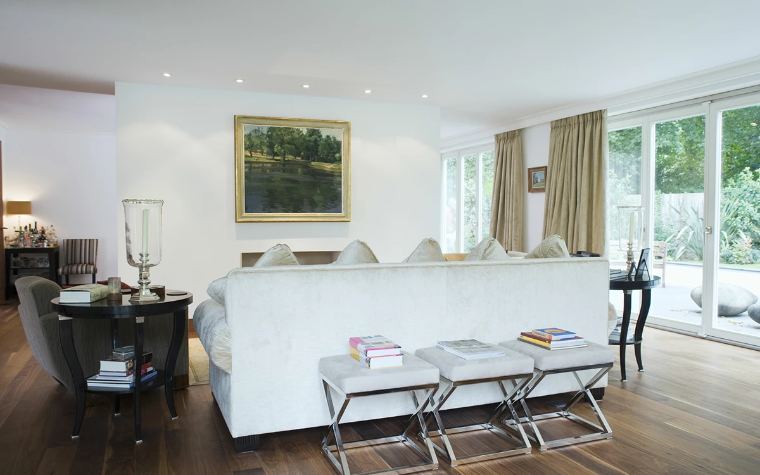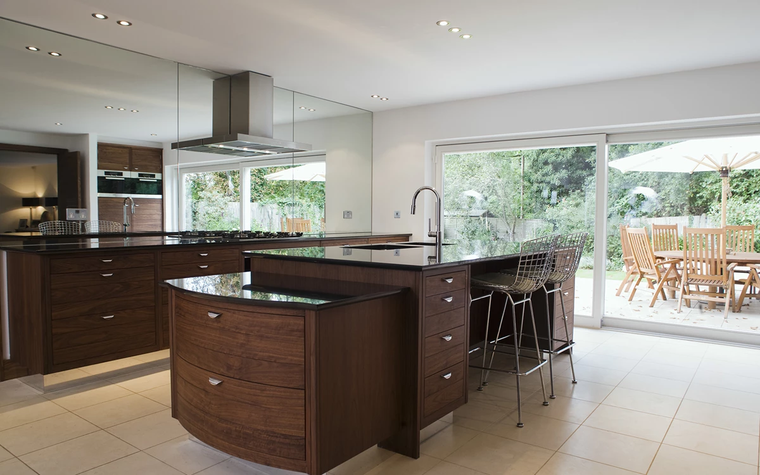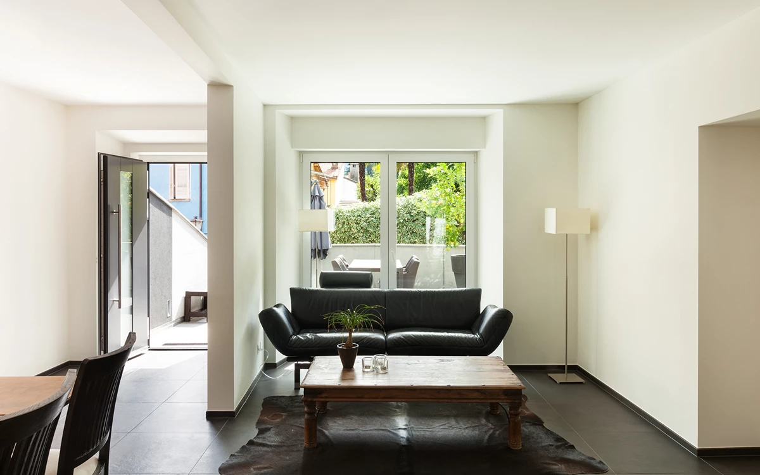EPC Rating G
Leasehold
0 Lease Years Remaining
Ground Rent None
Service Charge None
At vero eos et accusamus et iusto odio dignissimos ducimus qui blanditiis praesentium voluptatum deleniti atque corrupti quos dolores et quas molestias excepturi sint occaecati cupiditate non provident, similique sunt in culpa qui officia deserunt mollitia animi, id est laborum et dolorum fuga. Et harum quidem rerum facilis est et expedita distinctio. Nam libero tempore, cum soluta nobis est eligendi optio cumque nihil impedit quo minus id quod maxime placeat facere possimus, omnis voluptas assumenda est, omnis dolor repellendus.
At vero eos et accusamus et iusto odio dignissimos ducimus qui blanditiis praesentium voluptatum deleniti atque corrupti quos dolores et quas molestias excepturi sint occaecati cupiditate non provident, similique sunt in culpa qui officia deserunt mollitia animi, id est laborum et dolorum fuga. Et harum quidem rerum facilis est et expedita distinctio. Nam libero tempore, cum soluta nobis est eligendi optio cumque nihil impedit quo minus id quod maxime placeat facere possimus, omnis voluptas assumenda est, omnis dolor repellendus.
GROUND FLOOR | Via a panelled entrance door with glazed panels to either side into a spacious hallway with panelled doors | |||
| Entrance Hall | Via a panelled entrance door with glazed panels to either side into a spacious. | |||
| Lounge | 7.13m x 3.66m (23'5" x 12'0") To the front and having a feature | |||
| Dining Room | 10.00m x 6.00m (32'10" x 19'8") | |||
| Breakfast Kitchen | 4.85m x 3.28m (15'11" x 10'9") To the rear and comprising | |||
| Cloakroom | Comprising a modern coloured suite of pedastall | |||
ON FIRST FLOOR | ||||
| Stairs/Landing | Galleried landing with doors off to the bedrooms and bathroom | |||
| Bathroom | 3.00m x 3.00m (9'10" x 9'10") Nicely sized family bathroom with Power Shower in bath. Wash basin and low wc. Tiled throughout. Heated towel rail. | |||
| Master Bedroom | 3.56m x 3.43m (11'8" x 11'3") To the front with georgian style windows to the front. | |||
| Garden | 70'0" x 20'0" (21.34m x 6.10m) A long and well kept garden. Laid to lawn of the most part with patio area. |
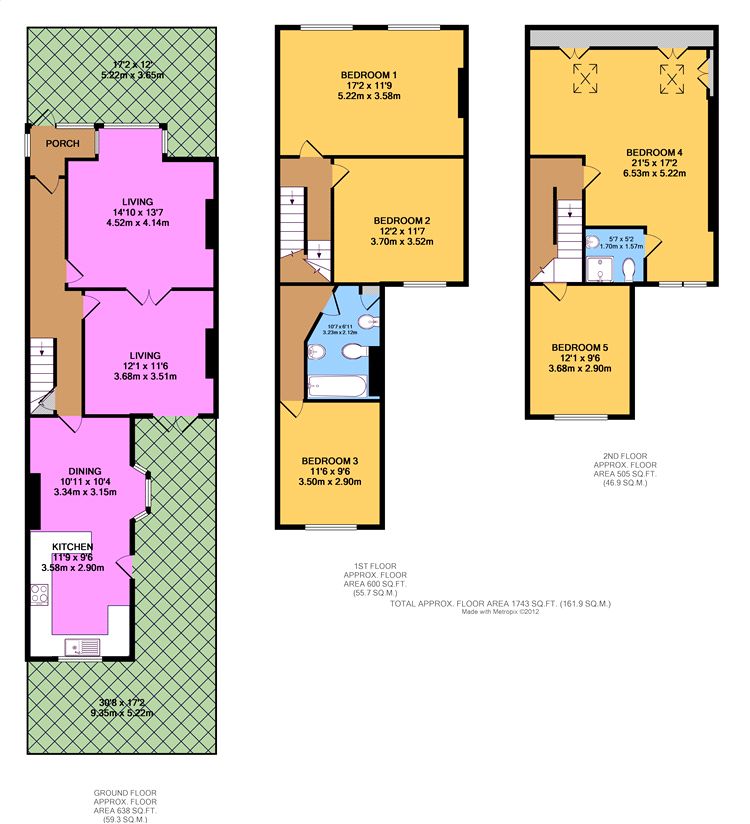
IMPORTANT NOTICE
Descriptions of the property are subjective and are used in good faith as an opinion and NOT as a statement of fact. Please make further specific enquires to ensure that our descriptions are likely to match any expectations you may have of the property. We have not tested any services, systems or appliances at this property. We strongly recommend that all the information we provide be verified by you on inspection, and by your Surveyor and Conveyancer.

